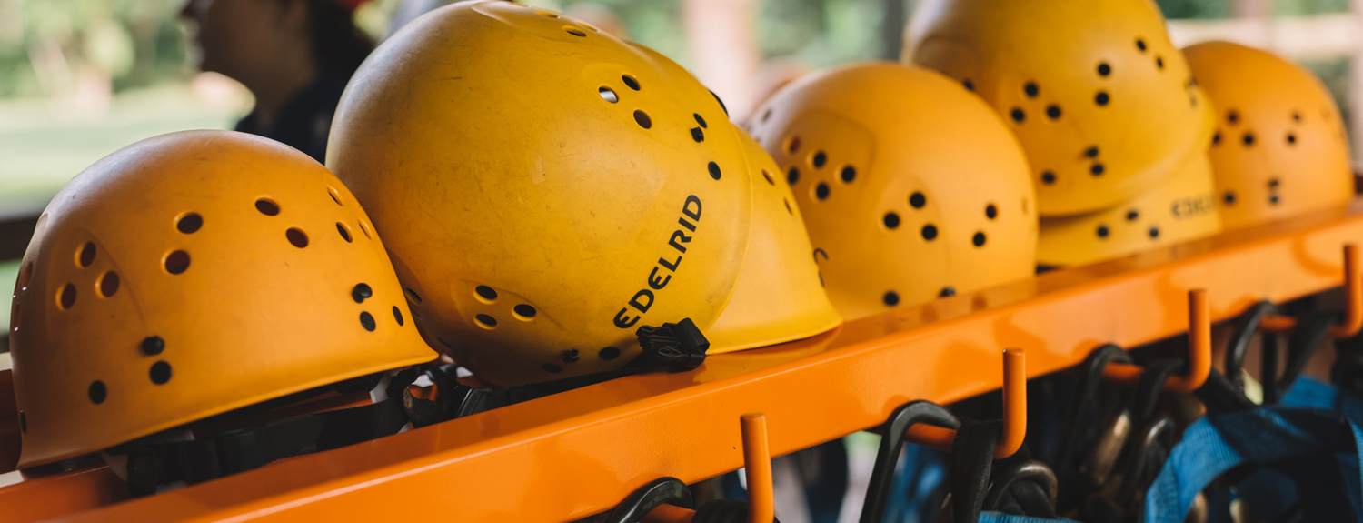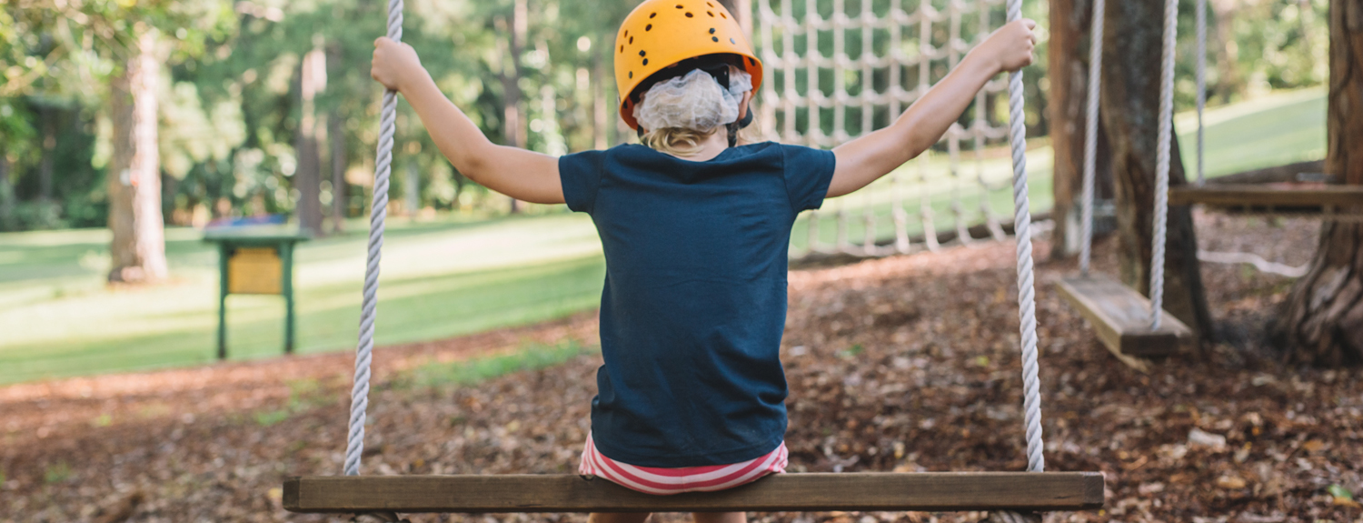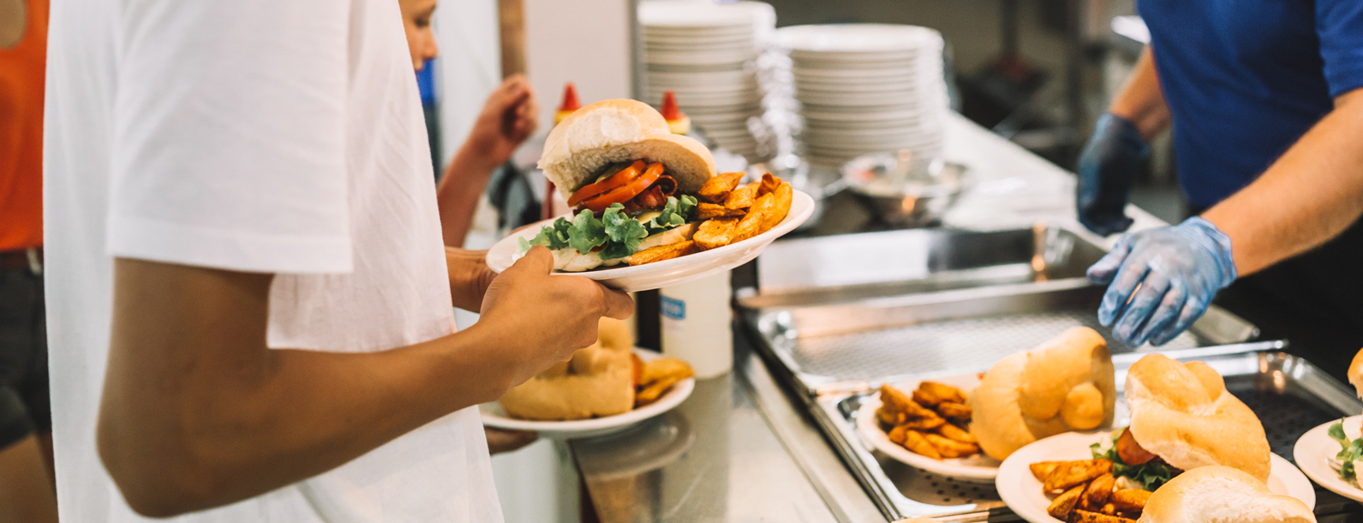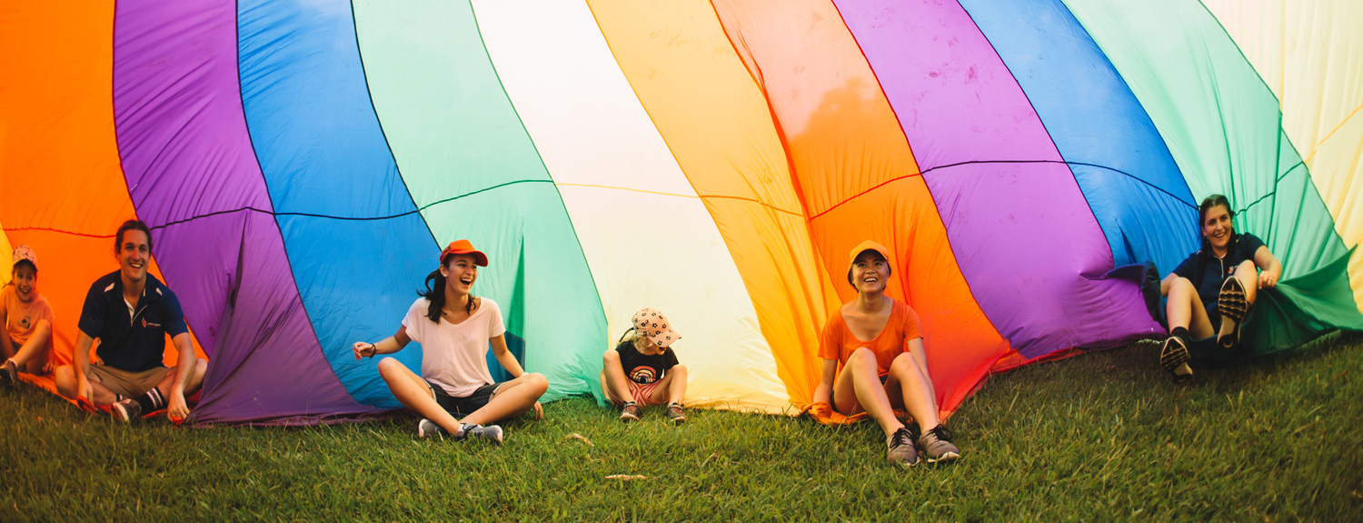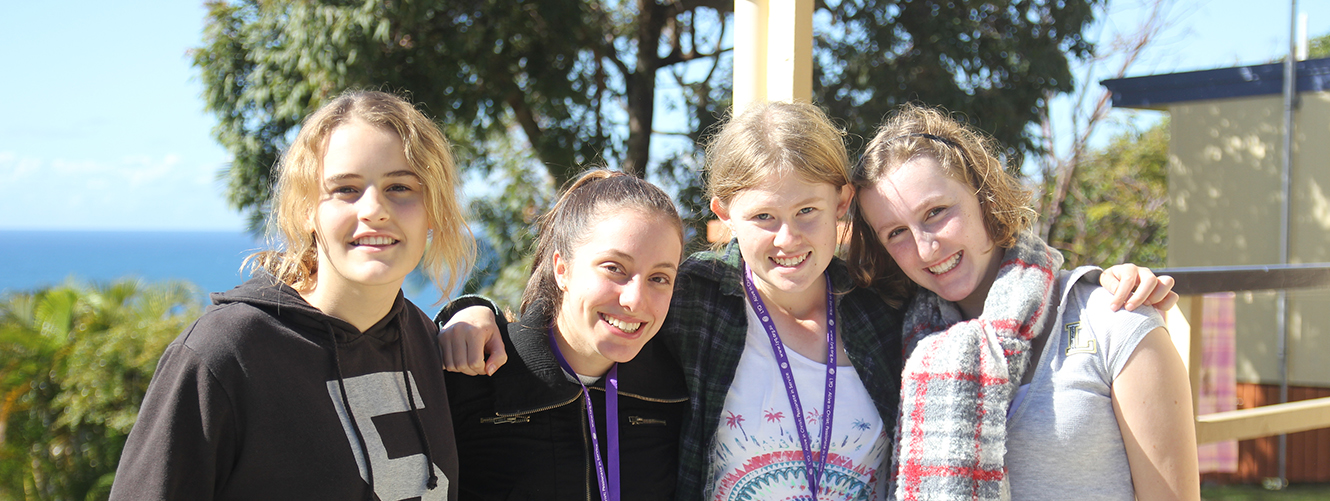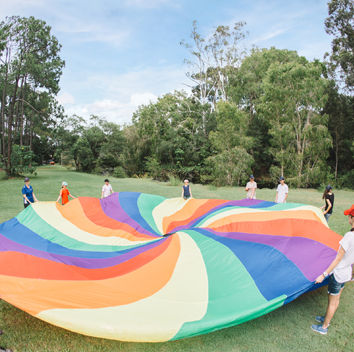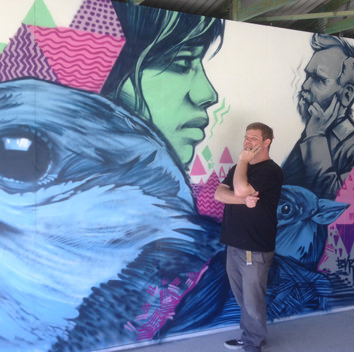 Downloads
Downloads
| Name | Description | |
|---|---|---|
| Bed Plan - Cross Ridge 3 & 4 | Download | |
| Bed Plan - Cross Ridge 1 | Download | |
| Bed Plan - Cross Ridge 2 | Download | |
| Bed Plan - Sunrise Lodge | Download | |
| Bed Plan - Leaders Units for MV and SR Lodges | Download | |
| Bed Plan - Ocean Outlook | Download | |
| Bed Plan - Mountain View Lodge | Download | |
| Camp Guidelines & Expectations | Download | |
| Guest Data FAQs | Download | |
| What To Bring List | Download | |
| Buildings & Road Access Map | Download | |
| Site Map | Download | |


